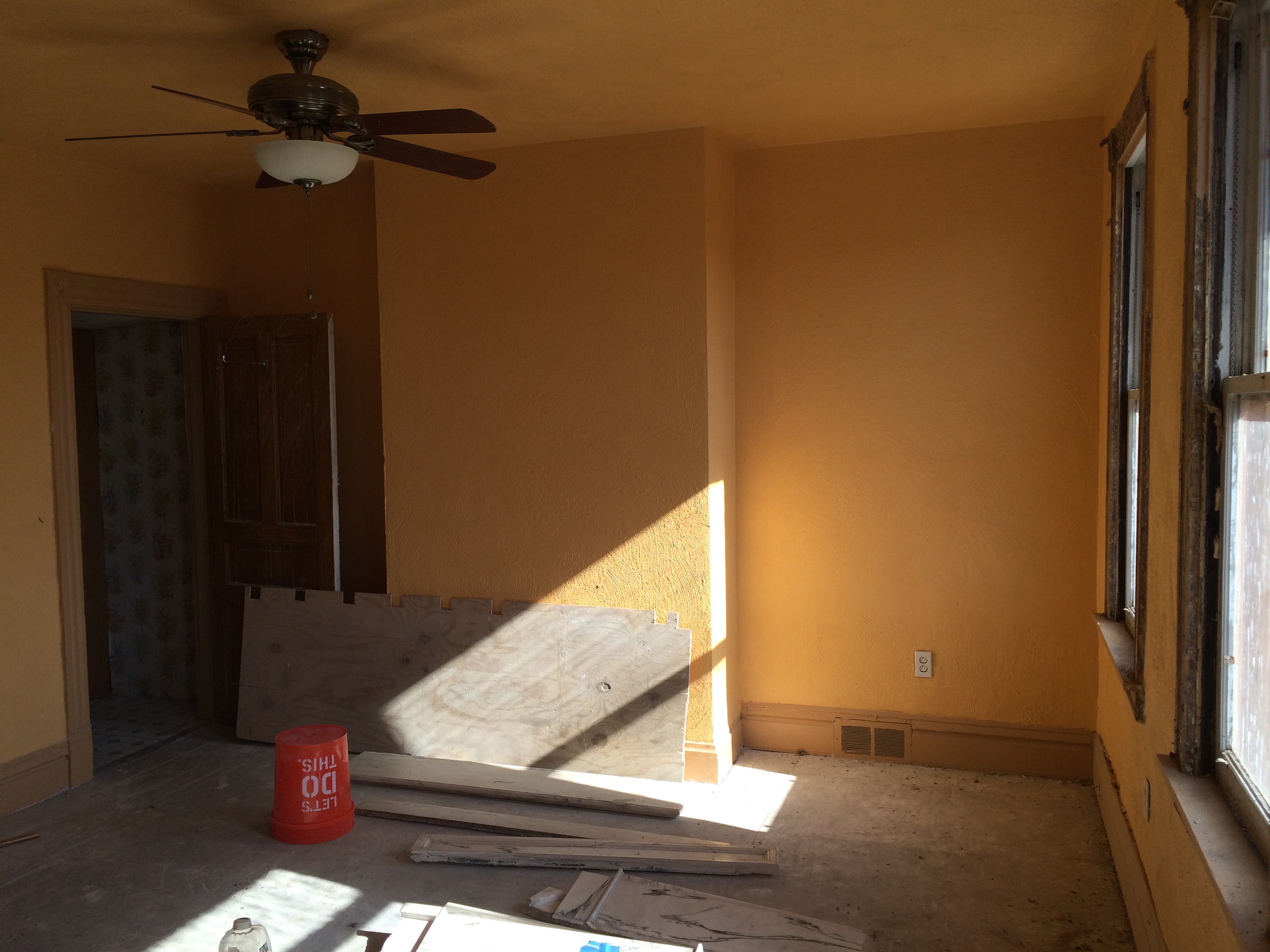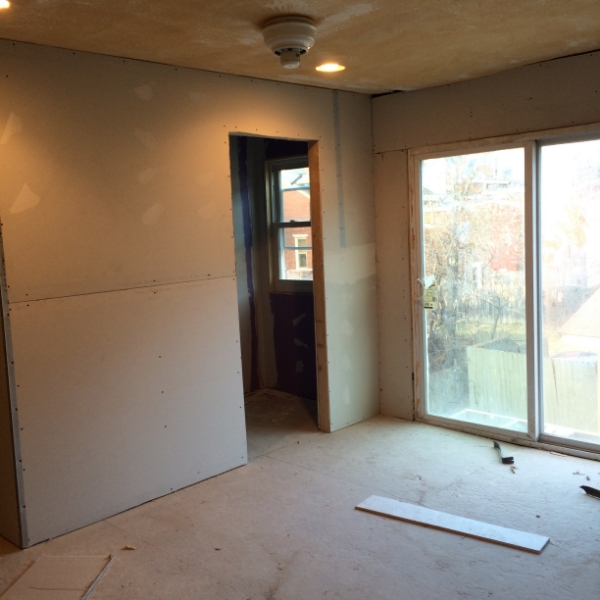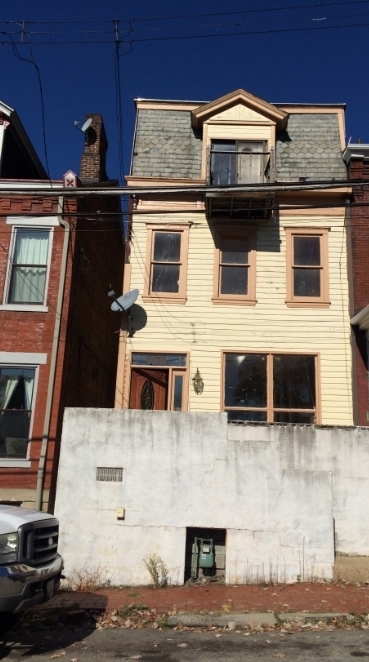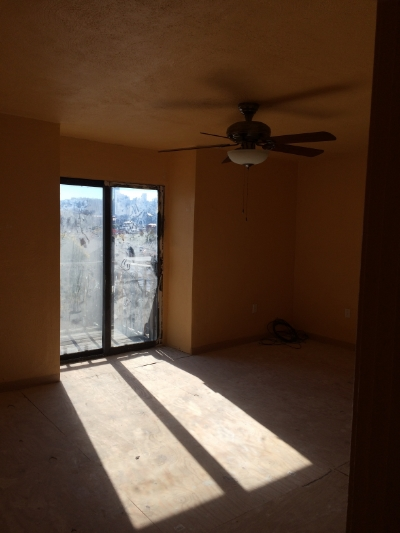Just a sneak preview of the before and after of my townhouse in the Mexican War Streets in Pittsburgh. It's nice to be settled in!
Your Custom Text Here
Just a sneak preview of the before and after of my townhouse in the Mexican War Streets in Pittsburgh. It's nice to be settled in!

The house is starting to feel more like a house than a construction site. Well sort of anyway. Walls are being smoothed out. Tile is down. The wood floorand entry tile on the main floor has been laid.

In keeping with my concept of a light, bright ,warm space, I decided on a white washed oak floor. There are purposeful imperfections- a shabby chic floor for sure. I didn't want the floor to look shiny new next to the well worn staircase. I know the white floor is gutsy design decision in this historic district. It will be laid next to the staircase which will be stained as dark as possible. I love that contrast!
The lovely entrance floor above, a beautiful marble from Italy, is a Walker Zanger tile. I purchased the tile at Tile and Designs in Shadyside. Their selection of tile is exquisite.
Most of the trim and casings in the house were removed after the many renovations that occurred over its life. There is a bit left. The pic below shows the original casing that is in the process of being stripped and sanded.

I found new casing and rosettes at Allegheny Millworks in Pittsburgh. It isn't exact match, but I felt it was close enough. I can just hang outand check out all their beautiful woodwork at Allegheny Millworks. I love that place.


I found this beautiful cherry trim for the first floor. It's chunky and gorgeous.

The master bath tiling is complete. It is all in carrera marble.

Exterior work is going on as well. The new siding is going up on the back of the house! I decided to use Hardie Plank siding. It's a great alternative to wood. I chose the Hardie color of cobblestone for the siding with white trim. Here is a pic from before. Notice the very dangerous balcony. The house inspector refused to step on it.

The balcony is now a Juliette balcony and all siding and windows are new.

Well that's about it for now. Thanks for looking.
See you...
Christina
I was back in NYC looking at a clown shoe collection while work was progressing on my Pittsburgh townhouse! I was sourcing some stylish accessories to decorate a Madison Square Park duplex, but these didn't quite make the cut, unfortunately...


Back to the renovation- It's moving at a fast pace now. All the dry wall is up and the mudding is in full swing. I expect this part of the project to take forever since most of the house was covered in popcorn. Not only popcorn ceilings, put popcorn walls! Lots and lots of skim coating!
One of my favorite spaces is the kitchen. I love to cook and bake! It is not a large space and so architecturally insignificant as most kitchens were in the 19th century. I wanted it to be the center of the living space. This is what it originally looked like.


We completely opened it up. The ceiling was a bit of surprise. We thought it was a standard height. Once the demo started we realized we could raise it to the height of the rest of the first floor which is about 9'. Now it is an integrated space. Light flows in from the larger window as well as the sky light. All the "lovely" stone was removed and sheet rocked.


We removed that large awkward window in the living room below. It was replaced with two proportionately sized sash windows.


Now the space is completely open and light. Behind the staircase we snuck in two closets. A coat closet and a pantry. Closet space in these townhouses are rare. I would love more storage, but I had to be mindful of the petite, narrow proportions of the house itself.


In the above pic, I found an antique door for the powder room. The knob is black porcelain. LOVE it! It will all be painted white.
The second floor build out is also coming along. The master bath is comfortable , but kind of small . I am still getting used to smaller spaces. Life in suburbia was so much more breathable. The laundry room and walk in closet is built out. The only significant change to the master bedroom will be the installation of a mantle. The fireplace in the master bedroom was dry walled over at some stage in it's life. The pic below has a long piece of plywood in front of it.

I didn't want to open up this fireplace. That can be a can or worms in this old house. But I like the idea of the fireplace in the master. I found a mantle that came with a gas insert and summer cover. The gas insert was made by the Dawson Brothers at the turn of the century. So now it is a fake fireplace. Anyway, it needs to be finished out, but in the mean time I think it looks really nice.

The third floor kids bath seems very spacious as we enclosed the weird opening of the original space.


The only change to my office was the removal of the slider. We put in a french door that has as much glass as possible to take advantage of the wonderful views of downtown Pittsburgh.

That's it for now!
See you...
Christina
Happy exciting new year! My house is progressing. I am beginning to see how it will be translated into a beautiful living space. The demo is just about done and construction has begun. One of the main reasons I purchased this house was it's layout. Not much needs to be changed in terms of bathroom and kitchen utility placement. Walls have to be created and some spaces opened up a bit. But that is about it in terms of major construction. The first floor was pretty much an open plan. But the living room looks much larger without the mammoth fireplace.


I wish the original mantel was in place. But it is gone like most of the special features of the house. I found a vintage marble mantel at Construction Junction that I really like. It definitely isn't Victorian, but I think it will work just fine. This is the only photo I have, before it was dismantled. By the way, I wish there was a Construction Junction in NY, it is really what House Wreckers in Stamford, CT used to be like. Everything pulled from old houses. The ultimate recycling. There are many treasures to be found. It just takes patience.

Back to the layout. The living and dining will be designed into an airy, but warm environment. The kitchen and dining area opened up very nicely. The kitchen used to feel like it was on a back porch. It may have been in it's former life. But now it will be completely integrated.


The kitchen faces north. Not only did we put in a larger window, but a skylight will be installed to bring in more light.
We will save the staircase paneling where we can. But there looks like there were about ten coats of paint on it. So stripping all that paint was enormous.


.
The newel post looks great. It came out very nicely. Eventually, I would like to see it in a very dark stain.
Well that's it for now. Hope you also are seeing the progress of this design project! I know it looks daunting, but it is really coming along!
See you...
Christina

This past summer, I bought a fixer upper in Pittsburgh. I am excited to share my journey to renovate,redo and decorate it. Since my life has changed so dramatically in the past two years, I yearned for a home that is filled with light, warmth and comfort. I don't want a fancy house anymore. I want a welcoming yet peaceful place for family and the pets. It will not be a Victorian reproduction. I wanted a clean open layout, while respecting the original elements. Unfortunately most of the original features were destroyed by it's previous owner. We will keep what we can.
First about the location. It is in the Mexican War Streets. A quaint, but funky neighborhood in the northside of Pittsburgh. The house is one of many 19th century town houses that were mostly upper middle class and middle class homes. Many of the homes in the war streets are quite grand. My house is well built, but lacks many of the beautiful features. On the flip side, because it doesn't have a strong architectural personality, it allows for a more flexible design vision. Needless to say, all design decisions will all be constrained by both my budget, as well as what the neighborhood can handle in terms of value.
The following pics were taken when I purchased the house.
Here is the front foyer:


Living room:

The mammoth 1970s fireplace. I wonder what the original looked like. Floors are all laminate.

Dining room and kitchen

Kitchen

Master bedroom


Back bedroom and odd bathroomish space. This space will eventually be a dressing room, master bath and laundry room.

Third Bedroom and another gross, bathroomish space. This will be the kids room and bathroom.

The office,where the least amount of work will need to be done.


My view from the office. Heinz Field! I would have to say one of the best things about Pittsburgh are the Steelers. All over the War Streets you can hear the distant cheers from the stadium. So great!

As you can see there is lots of work ahead. But it's super exciting!
See you...
Christina