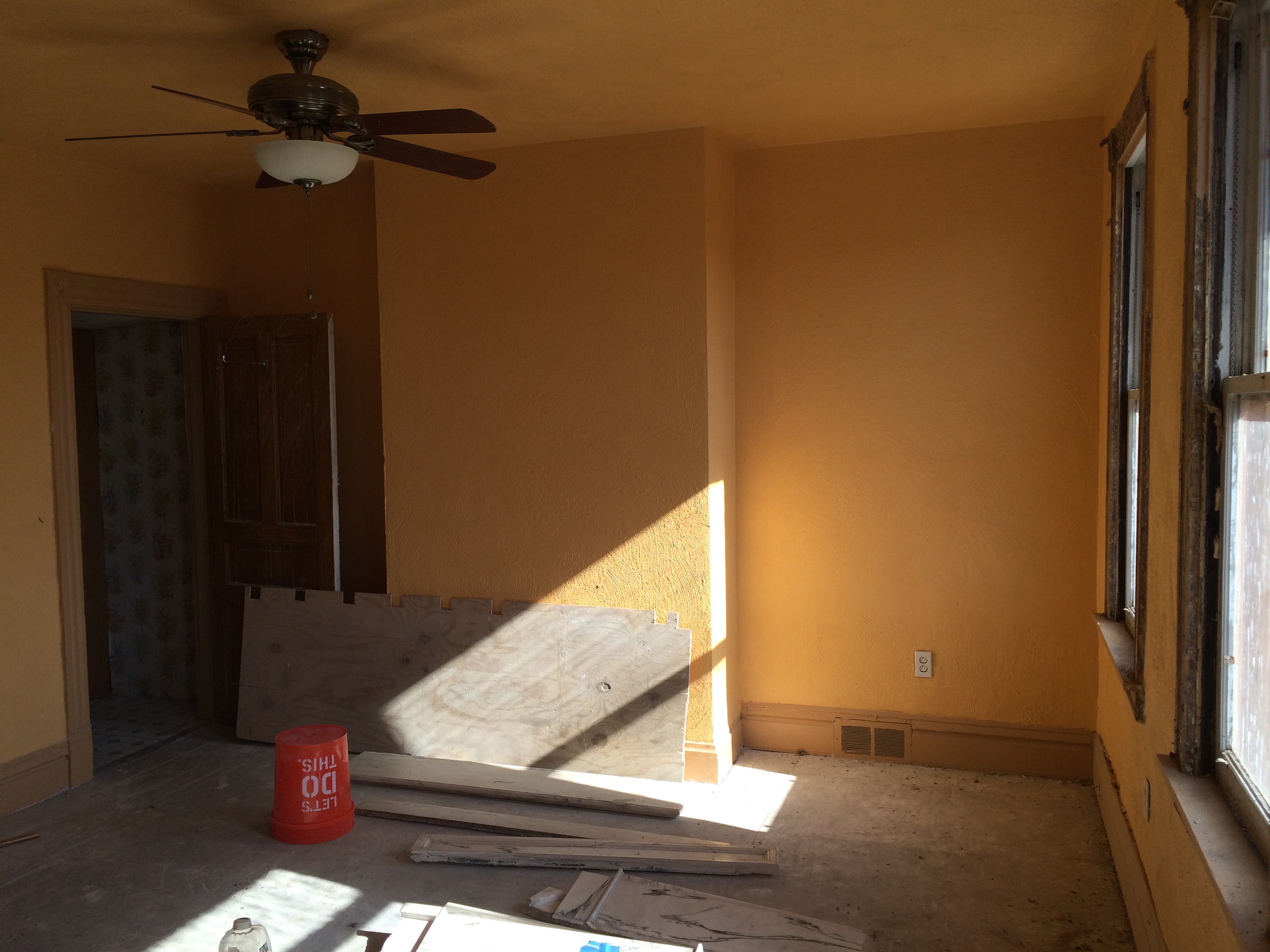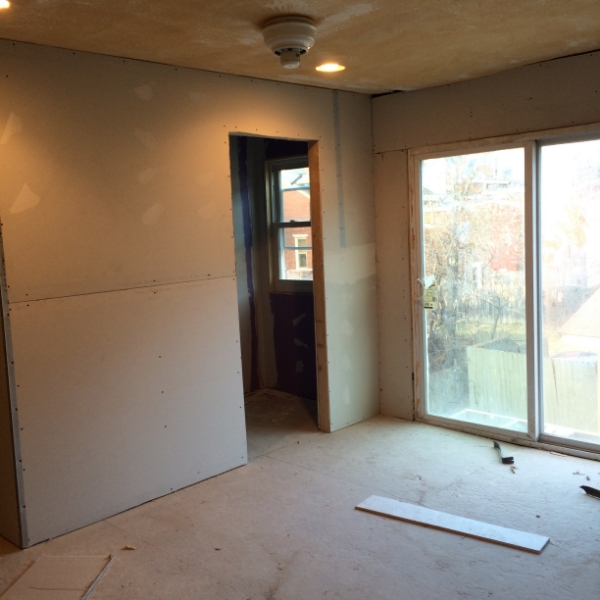I was back in NYC looking at a clown shoe collection while work was progressing on my Pittsburgh townhouse! I was sourcing some stylish accessories to decorate a Madison Square Park duplex, but these didn't quite make the cut, unfortunately...
Back to the renovation- It's moving at a fast pace now. All the dry wall is up and the mudding is in full swing. I expect this part of the project to take forever since most of the house was covered in popcorn. Not only popcorn ceilings, put popcorn walls! Lots and lots of skim coating!
One of my favorite spaces is the kitchen. I love to cook and bake! It is not a large space and so architecturally insignificant as most kitchens were in the 19th century. I wanted it to be the center of the living space. This is what it originally looked like.
We completely opened it up. The ceiling was a bit of surprise. We thought it was a standard height. Once the demo started we realized we could raise it to the height of the rest of the first floor which is about 9'. Now it is an integrated space. Light flows in from the larger window as well as the sky light. All the "lovely" stone was removed and sheet rocked.
We removed that large awkward window in the living room below. It was replaced with two proportionately sized sash windows.
Now the space is completely open and light. Behind the staircase we snuck in two closets. A coat closet and a pantry. Closet space in these townhouses are rare. I would love more storage, but I had to be mindful of the petite, narrow proportions of the house itself.
In the above pic, I found an antique door for the powder room. The knob is black porcelain. LOVE it! It will all be painted white.
The second floor build out is also coming along. The master bath is comfortable , but kind of small . I am still getting used to smaller spaces. Life in suburbia was so much more breathable. The laundry room and walk in closet is built out. The only significant change to the master bedroom will be the installation of a mantle. The fireplace in the master bedroom was dry walled over at some stage in it's life. The pic below has a long piece of plywood in front of it.
I didn't want to open up this fireplace. That can be a can or worms in this old house. But I like the idea of the fireplace in the master. I found a mantle that came with a gas insert and summer cover. The gas insert was made by the Dawson Brothers at the turn of the century. So now it is a fake fireplace. Anyway, it needs to be finished out, but in the mean time I think it looks really nice.
The third floor kids bath seems very spacious as we enclosed the weird opening of the original space.
The only change to my office was the removal of the slider. We put in a french door that has as much glass as possible to take advantage of the wonderful views of downtown Pittsburgh.
That's it for now!
See you...
Christina


















