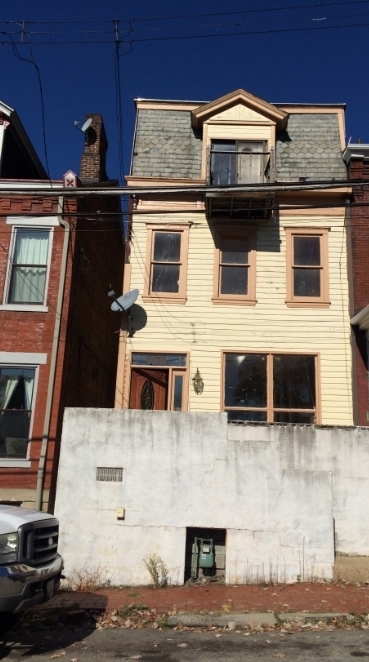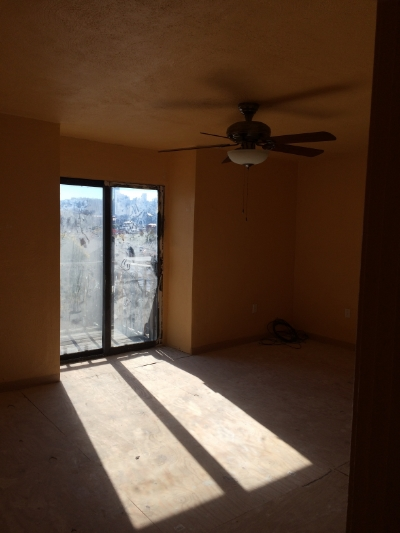This past summer, I bought a fixer upper in Pittsburgh. I am excited to share my journey to renovate,redo and decorate it. Since my life has changed so dramatically in the past two years, I yearned for a home that is filled with light, warmth and comfort. I don't want a fancy house anymore. I want a welcoming yet peaceful place for family and the pets. It will not be a Victorian reproduction. I wanted a clean open layout, while respecting the original elements. Unfortunately most of the original features were destroyed by it's previous owner. We will keep what we can.
First about the location. It is in the Mexican War Streets. A quaint, but funky neighborhood in the northside of Pittsburgh. The house is one of many 19th century town houses that were mostly upper middle class and middle class homes. Many of the homes in the war streets are quite grand. My house is well built, but lacks many of the beautiful features. On the flip side, because it doesn't have a strong architectural personality, it allows for a more flexible design vision. Needless to say, all design decisions will all be constrained by both my budget, as well as what the neighborhood can handle in terms of value.
The following pics were taken when I purchased the house.
Here is the front foyer:
Living room:
The mammoth 1970s fireplace. I wonder what the original looked like. Floors are all laminate.
Dining room and kitchen
Kitchen
Master bedroom
Back bedroom and odd bathroomish space. This space will eventually be a dressing room, master bath and laundry room.
Third Bedroom and another gross, bathroomish space. This will be the kids room and bathroom.
The office,where the least amount of work will need to be done.
My view from the office. Heinz Field! I would have to say one of the best things about Pittsburgh are the Steelers. All over the War Streets you can hear the distant cheers from the stadium. So great!
As you can see there is lots of work ahead. But it's super exciting!
See you...
Christina

















